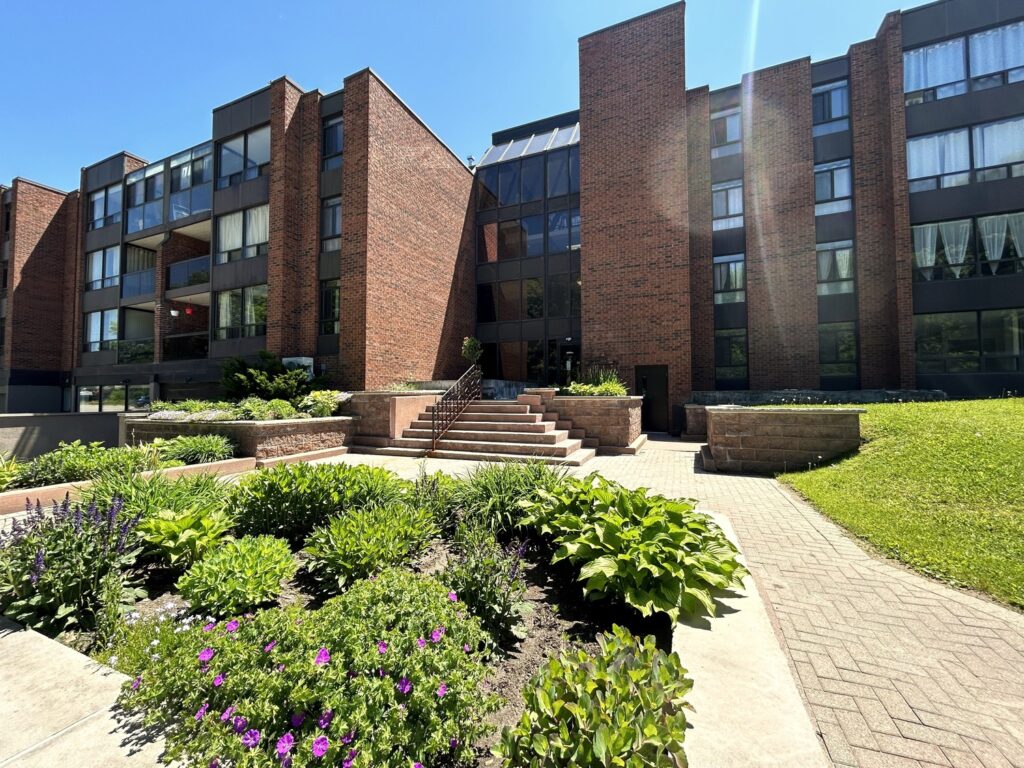Home / Properties / Heather Forest Apartments
Share
The location could not be better. Just off highway 26 and 1 km from highway 400. Three public transit routes with stops right at the door. McDonald’s and Walmart on the corner. Next to the upscale Georgian Mall (with over 150 retailers including The Bay and Shoppers Drug Mart) and Kozlov Shopping Centre. Steps away from Bayfield Mall (including Pharma Plus, Canadian Tire, Dollarama). Right next to coffee shops (Tim Hortons and Starbucks), Firehouse Subs, Chucks Roadhouse Bar & Grill and grocery stores (Metro and FreshCo). Walking distance to three different elementary schools (Barrie Montessori, Ste Marguerite D’Youville, and West Bayfield Elementary) and a five-minute drive to two different public high schools. Steps from large Sunnidale Park, 3 km from thriving downtown Barrie, and a short drive to the scenic waterfront and Royal Victoria Hospital.
We are proud of our brilliant landscape.
Our beautiful building is surrounded by a huge private forest with walking paths.
Most balconies offer an amazing view on the private green forest.
Barrie is situated on the western shore of Lake Simcoe and is within the northern part of the Greater Golden Horseshoe, a densely populated and industrialized region of Ontario. The city has over 141,000 people (2016 Canada Census) and is about a 45 minute drive from Toronto.
Downtown Barrie hosts many older buildings that have been kept up over the years or given new facades that exemplify their historical importance. Many specialty shops, boutiques, pubs and restaurants are located throughout downtown Barrie, most notably along Dunlop Street East. Downtown Barrie is home to numerous annual festivals and events including The Barrie Waterfront Festival, Barrielicious, Winterfest, Celebrate Barrie, Ecofest, Jazz & Blues Festival, Promenade Days, Ribfest and Craft Beer Show, Caribfest, Lawnchair Luminata, The New Music Festival, Barrie Film Festival, Santa Claus Parade and the New Year’s Countdown. The downtown is also becoming well known for its fashion boutiques, local art, live theatre, indie-music and nightlife scenes.
In the summer months, residents can enjoy several beaches including Minet’s Point Beach, Johnsons Beach, The Gables, Tyndale Beach, and Centennial Beach (which has a large playground). Wasaga Beach is very popular with residents and tourists alike. The paved waterfront trail is nearly 7 km long and is great for walking or biking, or cross country skiing in the winter. Boating is also very popular in Kempenfelt Bay and Lake Simcoe as it connects to the Trent Severn Waterway. Winter recreational activities include skiing, snow tubing or snowboarding at nearby Horseshoe Resort, Snow Valley, Mount St. Louis Moonstone and Blue Mountain, as well as snowmobiling and ice fishing.. The Elmvale Jungle Zoo, children’s theatre at Gryphon Theatre or Theatre by the Bay or skateboarding at the Queen’s Park Skate Park are all popular with children, as are numerous other local attractions such as farms, mini golf, go-karting, and bowling.
Barrie is served by the Simcoe County District School Board and the Simcoe Muskoka Catholic District School Board with schools in both English and French.

We have been family owned and operated in Ontario for over 35 years. We focus on relationships with our employees and suppliers to ensure the best service for our residents.
The “Destaron Difference” is a high cost strategy but helps to ensure our residents are happy and safe.
Thanks a lot for all the help you have provided. Both me and my wife really appreciate your help. We are looking forward to our new home with the wonderful team. ~ P. R., new resident in Heather Forest Apartments
Destaron has been family owned and operated in Ontario for over 35 years.
Destaron believes residents should get pristine units when they move in and all units should be properly maintained.
The “Destaron Difference” may cost more at the outset, but the strategy has proven itself, with most buildings having a large majority of residents who have lived there for five years or more (or even 10+ years).
Destaron Property Management © 2011-2025 | All Rights Reserved.