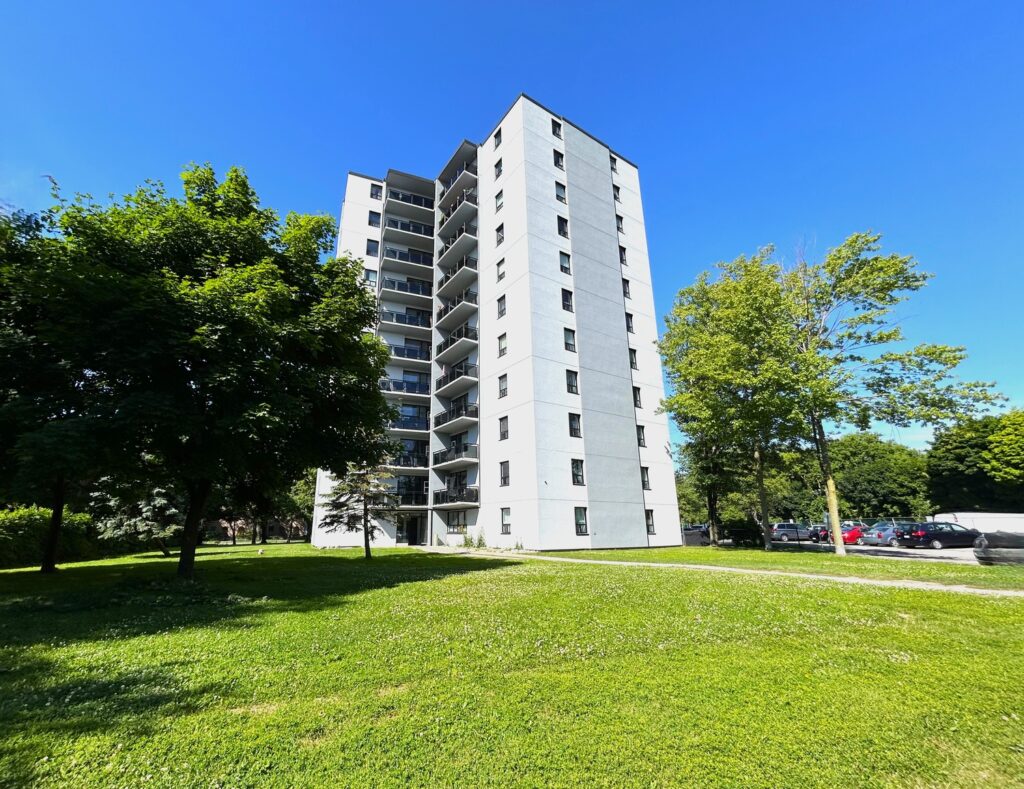Home / Properties / Cavendish Apartments
Share

Path from rear of building to the incredible 7 km-long Applewood Trail, with its many parks, picnic areas, playgrounds, and hiking and cycling paths. Three different public transit routes at the corner, as well as the Dixie GO station around the block. Minutes from the QEW, 427, and the 403 for easy access to any part of the city. Path from the back entrance directly to the parking lot of the Mississauga Plaza, which includes a FreshCo grocery store, Rexall, Tim Hortons, and a fitness centre. A 5-minute walk to a Walmart Supercentre. The upscale Sherway Gardens Mall, with over 200 retailers, is only a 5-minute drive, as is the Dixie Outlet Mall. The immediate area is host to numerous restaurants, amenities, and lots of parks. Walking distance to Dixie Public School, St. Thomas Moore Catholic School, and Applewood Heights Secondary School. Five-minute drive to Trillium Health Care Centre.
A stunning view from the upper floor balconies!
The backyard path leads to the stunning Applewood Trail with many parks, picnic areas, and playgrounds.
Large, private 25 foot long balconies with spectacular views on the surrounding green areas.
Mississauga, located in the western part of the Greater Toronto Area, offers great economic, ethnic and religious diversity in a true melting pot of cultures. Mississauga was the winner of of ‘mid-sized city of the future’ by fDi Magazine for strong economic performance (May 2019). With over 721,000 people, according to the Canada 2016 Census, it has grown tremendously in the recent past and benefits by having a wide array of facilities and amenities, including 13 kilometers of shoreline on Lake Ontario, but also by being so close to Toronto.
Mississauga’s downtown includes a civic square which features a permanent stage, ice rink, media screens, and a restaurant. Mississauga hosts many different cultural festivals each year to celebrate the diverse population. Mississauga’s website (www.mississauga.ca) highlights more than 495 parks and woodlands. Some parks provide a serene and tranquil setting while others boast a variety of active recreational facilities.
Mississauga is served by the Peel District School Board, which operates the secular Anglophone public schools, the Dufferin-Peel Catholic District School Board, which operates Catholic Anglophone public schools, the Conseil scolaire Viamonde, which operates secular Francophone schools, and the Conseil scolaire de district catholique Centre-Sud, which operates Catholic Francophone schools. Together there are more than 150 schools inMississauga to fulfill the needs of the large youth population.
College aged students can choose from The University of Toronto which maintains a major sub-campus in the city, or Sheridan College. Public transit is provided by the municipal government and the city benefits from four GO train stations.Mississauga is only a short distance from Pearson international airport and Highways 401, 410, 403 and the QEW connect the city to the rest of the GTA and southern Ontario.
We have been family owned and operated in Ontario for over 35 years. We focus on relationships with our employees and suppliers to ensure the best service for our residents.
The “Destaron Difference” is a high cost strategy but helps to ensure our residents are happy and safe.
I am pleased to call the Cavendish my home. The Site Managers are very helpful which makes me feel good and that is why I am proud to call this my home. ~ E.L. ~ Cavendish resident
Destaron has been family owned and operated in Ontario for over 35 years.
Destaron believes residents should get pristine units when they move in and all units should be properly maintained.
The “Destaron Difference” may cost more at the outset, but the strategy has proven itself, with most buildings having a large majority of residents who have lived there for five years or more (or even 10+ years).
Destaron Property Management © 2011-2025 | All Rights Reserved.