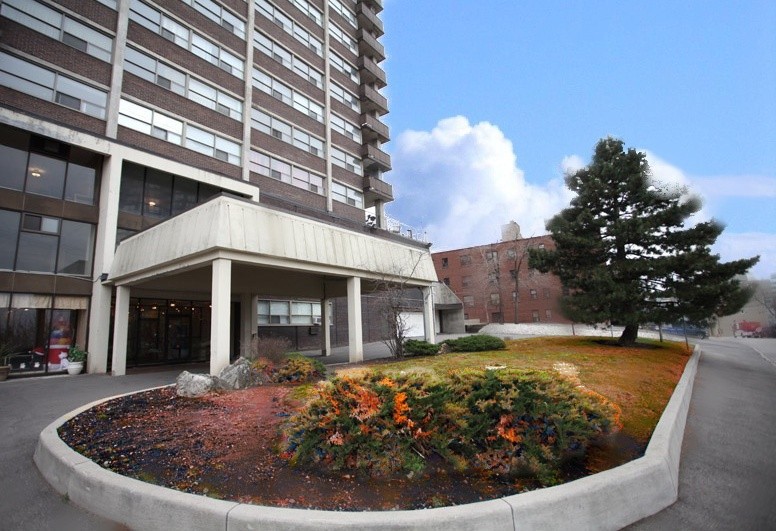Home / Properties / Arkledun Apartments
Share

Close to highways 403, 5, 6 and 8. The GO station is 2 blocks away and multiple public bus routes are a block away. One block from St. Joseph’s Hospital. Multiple parks within walking distance. Less than a 10 minute walk to the vibrant Hamilton downtown with its plentiful shops, restaurants and cafes. The neighbourhood is home to many churches, schools and community centres. Within the immediate area are several coffee shops and convenient stores.
Newly-renovated lobby with luxurious lounge area and surveillance cameras viewable in suite.
Elevators have been recently renovated.
Newly-renovated lobby, laundry room, and hallways and 24 hour recorded security strategically positioned complex.
3-level spacious underground garage.
A wonderful view on the city from your balcony!
The upper floors balconies offer lovely, picturesque views on the city and the surrounding parks.
The penthouse unit kitchens feature newly installed energy-efficient kitchen appliances and lighting and some have a separate adjacent den.
All penthouses feature a window in an eat-in kitchen with built-in dishwasher and some with back splash tiling.
Huge 2 and 3 bedroom penthouses: each suite is featuring two newly renovated large corner balconies with panoramic views of the city.
Some units have custom kitchens and bathrooms. Most feature broadloom in the living areas.
Oversized, bright bedrooms feature separate corner balcony.
Both 2 and 3 bedroom penthouse units feature abundance of storage, including large walk-in closets.
Three bedroom suites have 2 & 1/2 bathrooms, two bedroom suites have 2 bathrooms, both suites have a shower in the en-suite bathroom.
Each suite features two newly renovated, large corner balconies with panoramic views of the city.
Hamilton, with a population of over 537,000 people (according to the 2016 Canada Census) is one of Canada’s major cities and is the centre of the densely populated and industrialized region at the west end of Lake Ontario known as the Golden Horseshoe. The City was founded shortly after the war of 1812 by George Hamilton, a merchant, soldier and politician. Hamilton is Ontario’s fifth most-populous city, but it ranks 27th for population density. This means that there is plenty of space for everybody. Hamilton is proud of its local university, McMaster University, one of Canada’s leading research institutions for health sciences and engineering, as well as the McMaster Innovation Park, a premier research park that offers a collaborative space for researchers and entrepreneurs to connect and commercialize.
Hamilton is bisected into the upper and lower city by the Niagara Escarpment, a 90 metre cliff, which is a World Biosphere Reserve. Along the Escarpment, more than 80 waterfalls have been identified which led to the city being nicknamed “The City of Waterfalls”. The escarpment runs from New York to Owen Sound and beyond and provides breathtaking views of the lower city and Lake Ontario. Hamilton also has hundreds of parks and conservation areas, as well as several marinas and Cootes Paradise on Lake Ontario.
In addition to natural attractions, the city is home to a wide variety of activities truly encompassing its multicultural roots. Hamilton’s downtown includes Jackson Square, a large indoor shopping mall, King Street and James Street North which offer many small specialty shops, and Hess Village which includes bars and nightlife. From the Art Gallery of Hamilton, Royal Botanical Gardens, Canadian Warplane Heritage Museum, Canadian Football Hall of Fame to Hamilton Place, Copps Coliseum, Ivor Wynne Stadium (home of Hamilton’s CFL football team) and hundreds of festivals and local events, there’s always something going on.
Hamilton is home to four public school boards (Hamilton-Wentworth District School Board, Hamilton-Wentworth Catholic District School Board, as well as two French public school boards). Older students can choose from McMaster University, which includes a medical school, and Mohawk College which are located in the west end of the city.
Hamiltonians can easily connect to other Ontario cities via highways 403 (west to Brantford and London, east to Burlington and the QEW), highway 6 (north to 401 and Toronto). GO Transit provides daily commuter service to Toronto. Hamilton is a community of rich cultural heritage, home to both natural and man-made wonders and has not lost its down-to-earth and spirited attitude towards life.
We have been family owned and operated in Ontario for over 35 years. We focus on relationships with our employees and suppliers to ensure the best service for our residents.
The “Destaron Difference” is a high cost strategy but helps to ensure our residents are happy and safe.
I can’t tell you how pleased I am to “boast” about the place I live, the Arkledun Apartments. I have lived in many places in the City of Hamilton and none are friendlier than here. The Staff and Management truly care about their home. It is great to get into the elevator every day and whomever is on it says, “Good Morning”, or “Have a Great Day” when you get off. It makes you feel like someone cares. Caring is what sums up the building. From the Management team to the one who cleans the fingerprints off the door, everyone has a sense of pride and want “our home” to be the best it can be. I am glad that I chose to live here. ~ T. P. ~ Arkledun Apartments resident
Destaron has been family owned and operated in Ontario for over 35 years.
Destaron believes residents should get pristine units when they move in and all units should be properly maintained.
The “Destaron Difference” may cost more at the outset, but the strategy has proven itself, with most buildings having a large majority of residents who have lived there for five years or more (or even 10+ years).
Destaron Property Management © 2022 | All Rights Reserved.